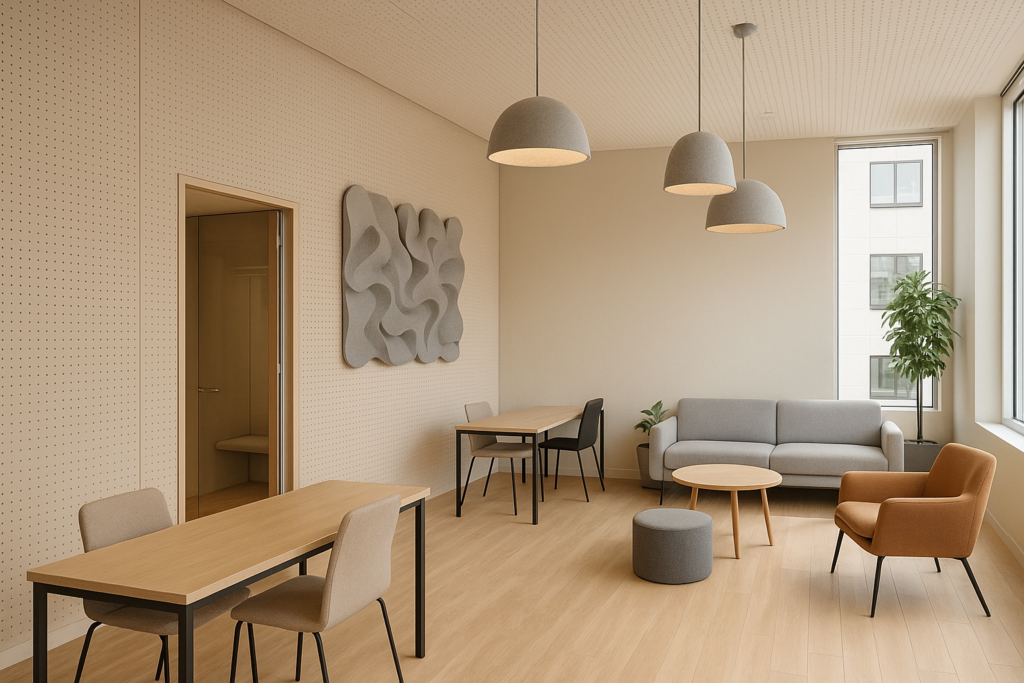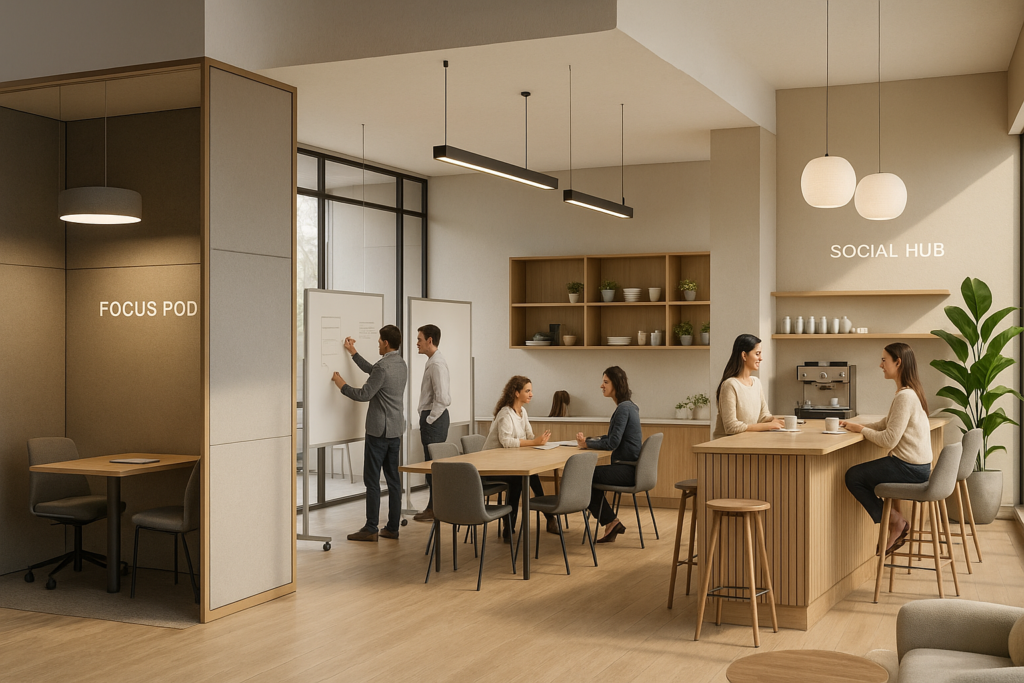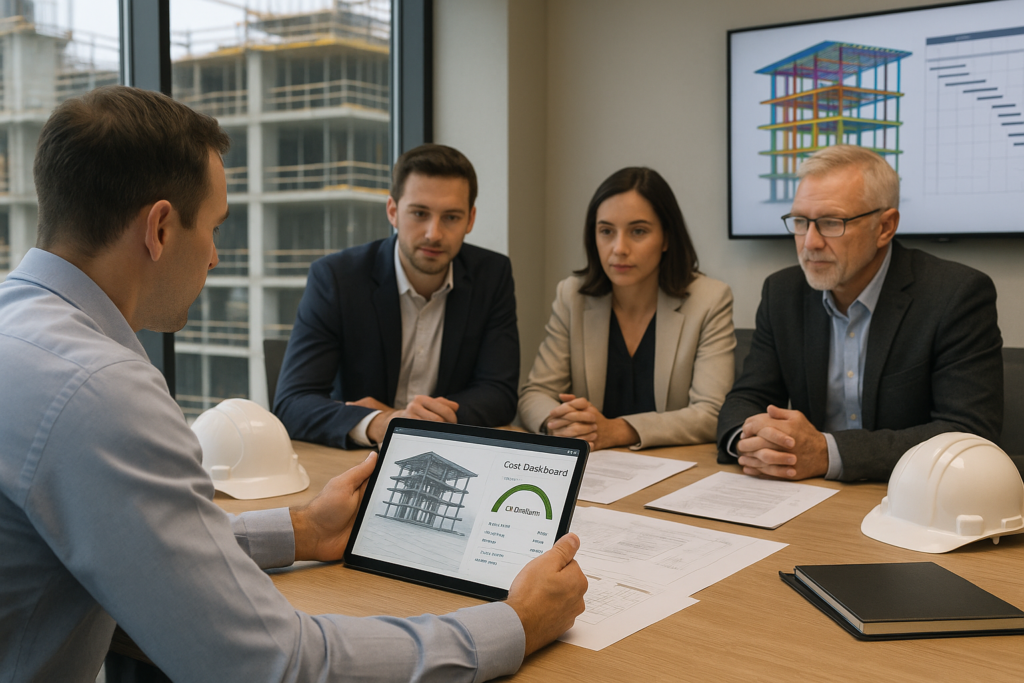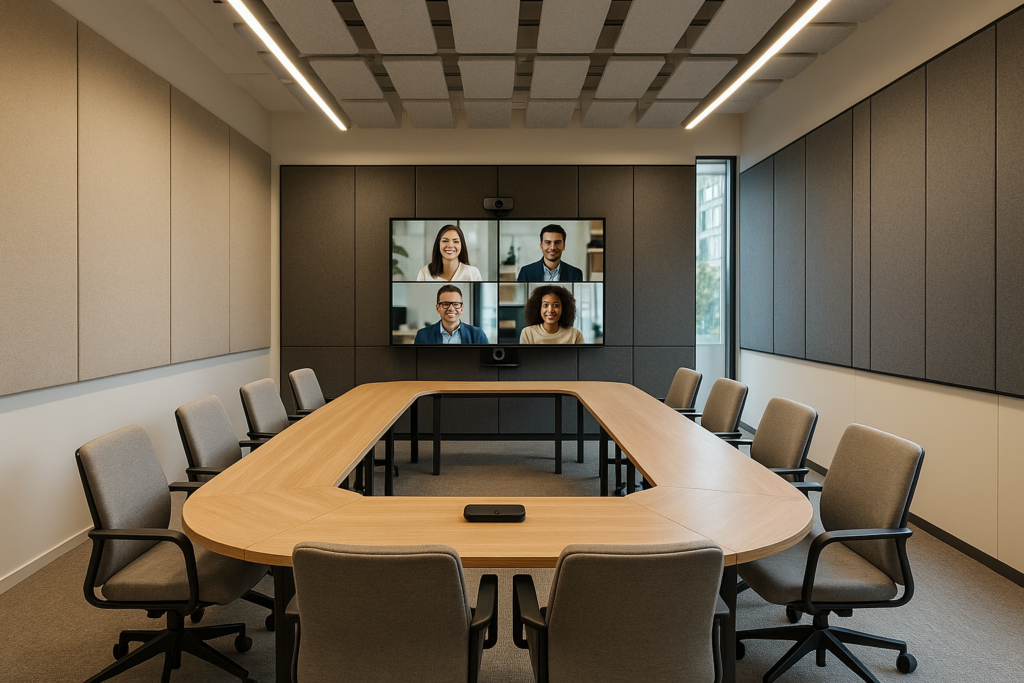Open offices and hospitality-style work floors bring a lot of energy, but also distracting reverberation and speech intelligibility. Traditional solutions-heavy partition walls or thick carpet-often clash with sleek, modern interiors. Acoustics 2.0 therefore starts from “design first”: first determine the desired look and feel, then integrate subtle dampers into walls, ceilings and furniture. Think of micro-perforated MDF in exactly the same shade as the wall, PET felt in 3-D relief that simultaneously serves as wall art, or acoustic lighting in which the luminaire itself absorbs the sound.
By reducing the reverberation time below 0.5 s for each zone without any visible concessions, a quiet work or hospitality room is created that looks as sophisticated as it sounds. The result: concentrated work and relaxed meeting within one consistent design, without ever giving the eye the feeling of being in a sound studio.






